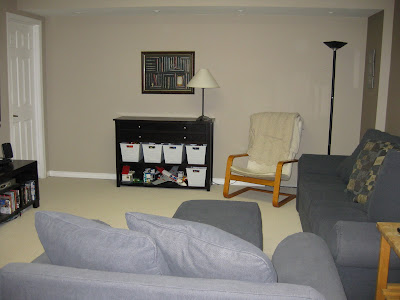A few weeks ago I helped Jennifer get a fresh start in a couple of spaces in her home as her family headed into the new school year. We emailed back and forth quite a bit so that she could tackle some homework before I arrived to help her out.
Our first job was the family room. Her hope was to create a work space for herself and a lego area for her son, rethink the exercise corner and generally make the living area serve the family more effectively.
Before
First I rearranged the furniture to create a more defined space. Pictures got moved down and some furniture was removed for better flow.
After
I used a piece of furniture from another room of the house as a storage unit for the lego.
Lego Storage Unit
While I worked on the living area, Jennifer switched up her exercise corner by facing the equipment in a different direction to create a more efficient use of space.
Before
After
The built in desk got purged and rearranged to give Jennifer her own work space.
 |
| Before |
 |
| After |
Our next project was to tackle Jennifer's daughter's room.
Jennifer wanted to have all the clothing in the closet, so we emptied the dresser and used the closet shelving to pile clothes.
Before
After
After
Since the dresser was empty, we removed it and put the desk there instead to create a study area.
Before
After
The corner where the desk had been became a reading corner.
Before
After
The white cupboard housed a Webkinz collection. We removed it and moved the bed down a bit so we could use a hanging storage unit for the stuffies.
Before
After
Thanks for a productive afternoon Jen!













